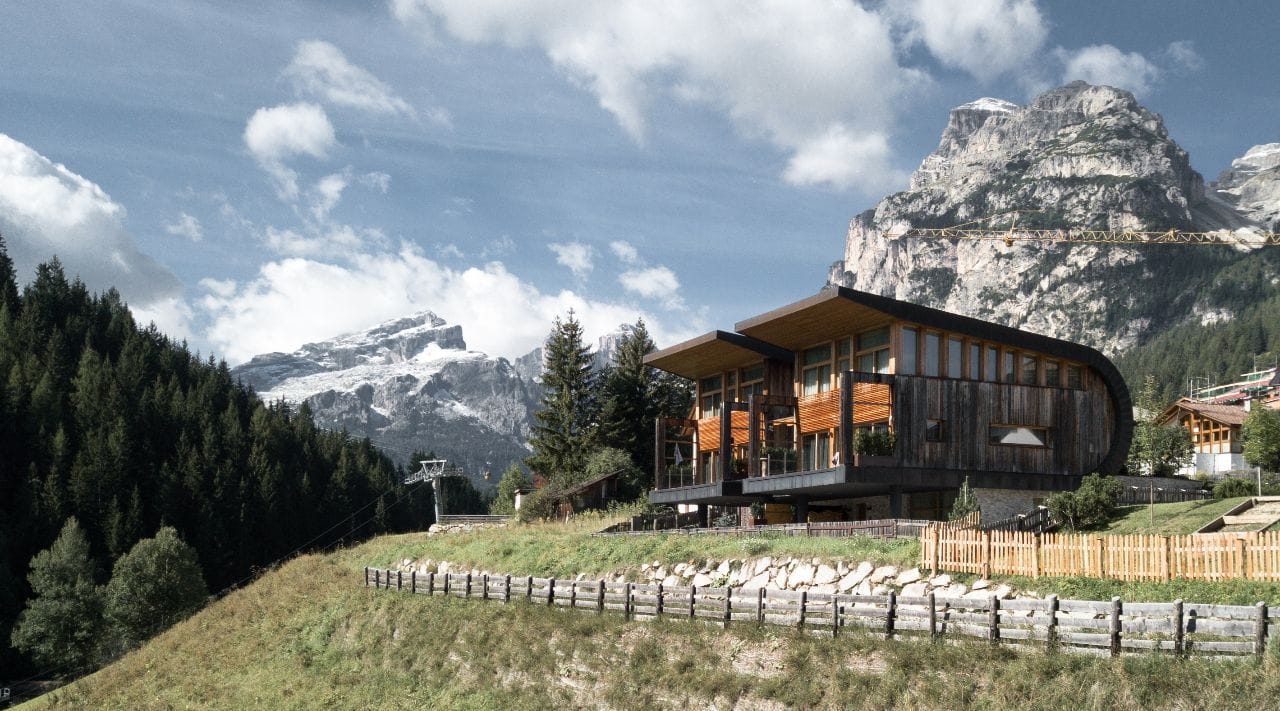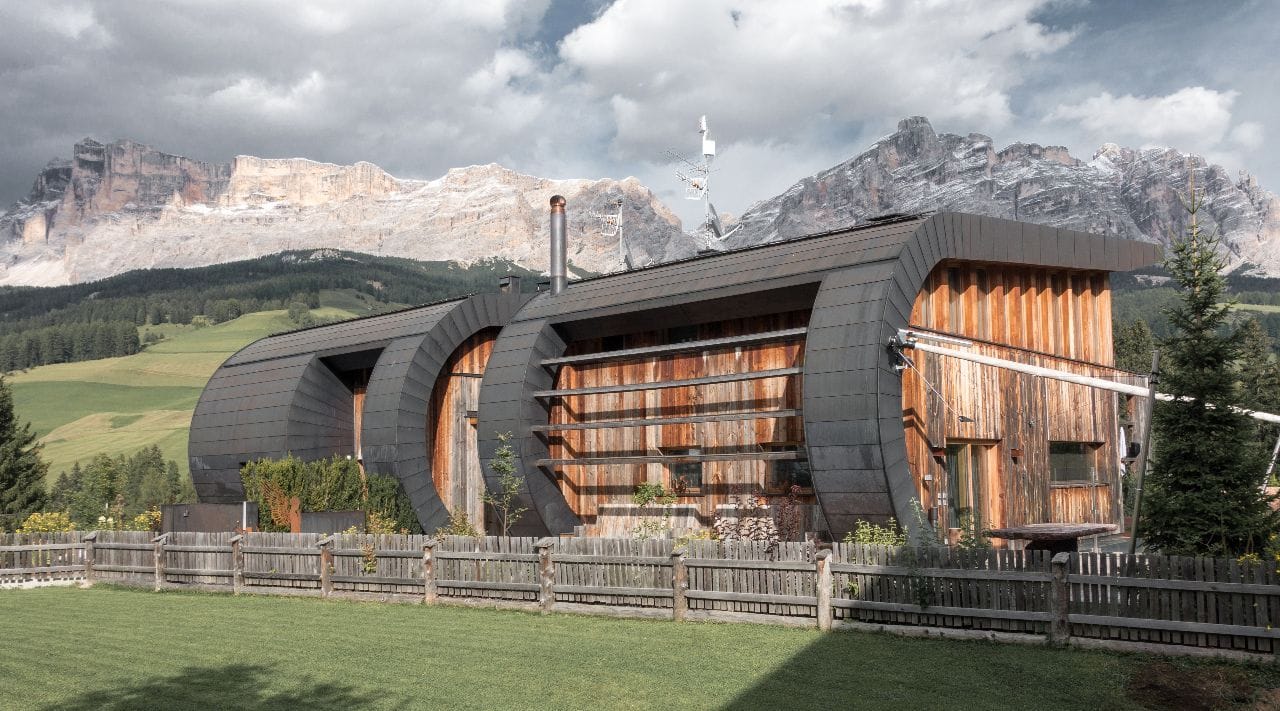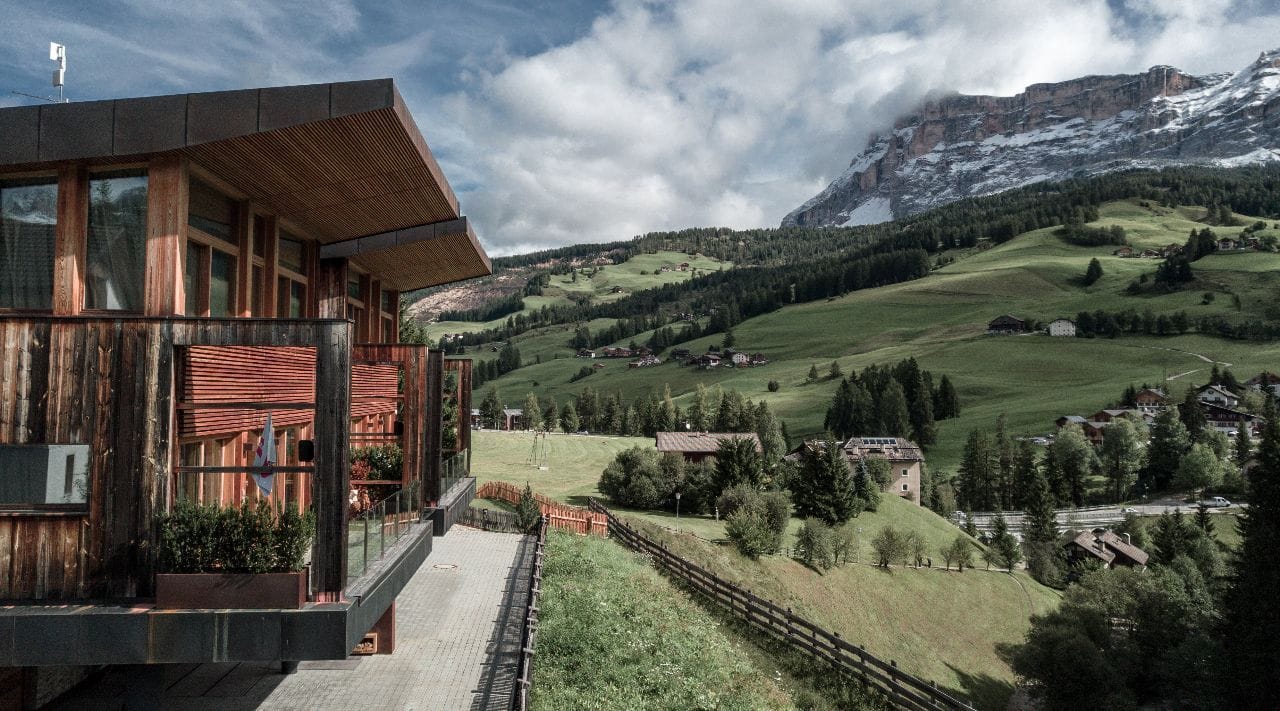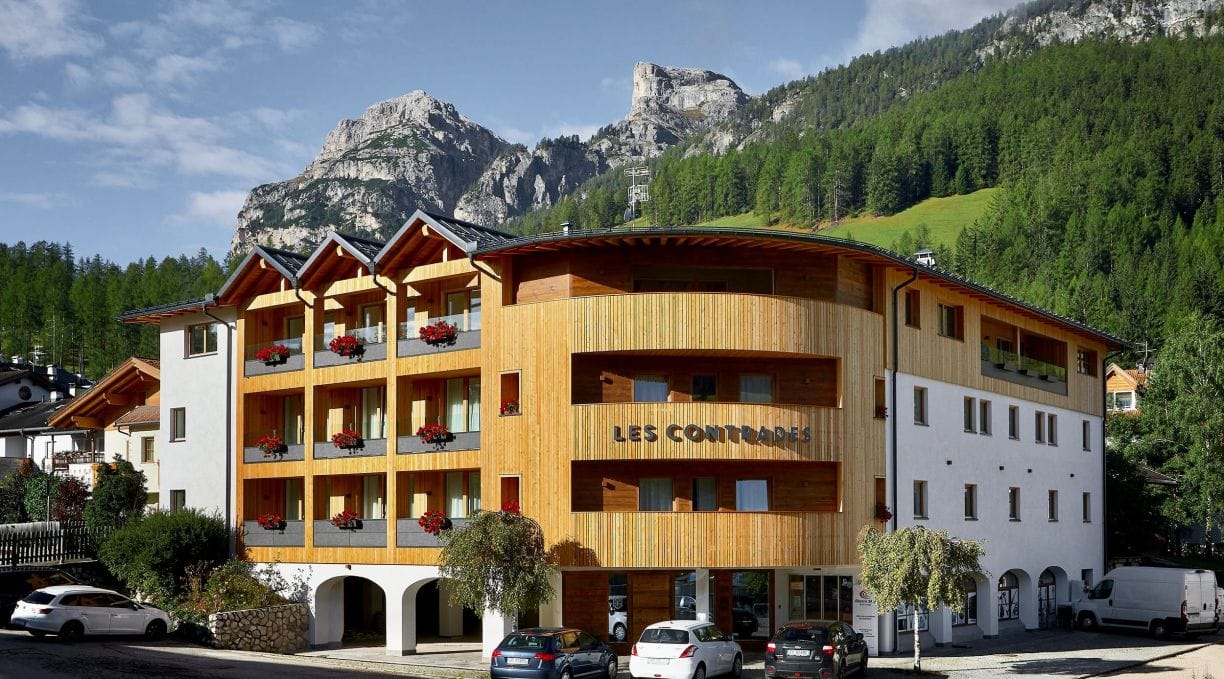Based on its highly exposed position, with a flat meadow that nearly ends in a cliff, we wanted to create an object that almost invokes a protective shell, and opens only in the part where we have a spectacular panorama. On this side, there will be no additional constructions, as the cliff and the ski slope do not lend the possibility to create other areas of completion or expansion.
The typology of the house is initially completely detached from the surrounding structures, but this was also the goal. If we then take a moment to look at the project more carefully, there are many details that resemble the traditional language in the Ladin valleys.
We reinterpreted the parincinch (traditional wood structure for drying hay) on the west side, using it as a connection to the exterior walls (like a seam). The 8x8cm boards of the parincinch also allow the continuation of the lightly curved roof line. Another very strong element is the base of the house with the upper part in wood. Even the typical "mantel", that surrounds and protects the local Ladin houses, has been reinterpreted. We have again used vertical wood boards of different widths. To further enhance it, we have created a type of frame which at the bottom is formed of floorboard coming out on the sides at about 20-30 cm with a desired thickness of 30 cm. Towards the top, however, the "mantel" ends under the windows divided by wooden pillars that in this case give the house a sense of lightness.
The foundation remains visible only on the side facing the river where it is covered with local stone while the walls of the two units are covered with old wood. The form of the cover is instead finished in copper.
The architectural language was based on opening the house to the most beautiful part of the valley and protecting it on the back side from the landscape, traffic and other buildings. The form arises from a semi-closed hand in order to create a home similar to a small nest.
From our last projects
-
 Ciasa Roberta
Ciasa RobertaCiasa Roberta
2024La Villa in Badia -
 Ciasa Elisabeth
Ciasa ElisabethCiasa Elisabeth
2014La Villa in Badia -
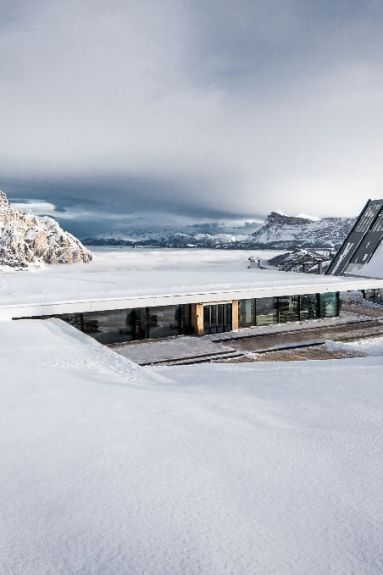 Rifugio Piz Boè
Rifugio Piz BoèRifugio Piz Boè
2015Corvara -
 Hotel Armentarola
Hotel ArmentarolaHotel Armentarola
2015San CassianoFam. Wieser -
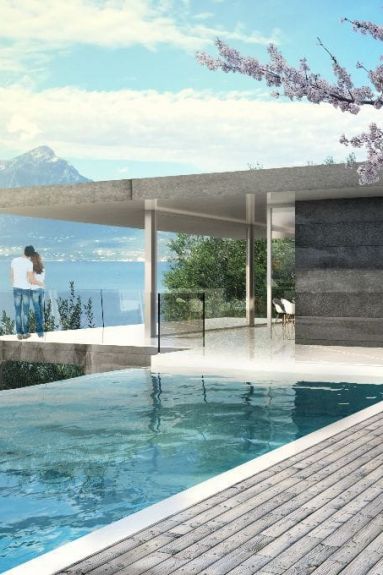 Villa on Lago di Garda
Villa on Lago di GardaVilla on Lago di Garda
new 2025Torri del Benaco -
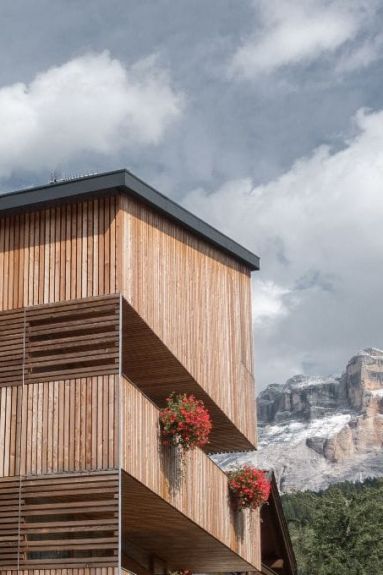 Hotel Gardenazza
Hotel GardenazzaHotel Gardenazza
2015BadiaFam. Irsara

