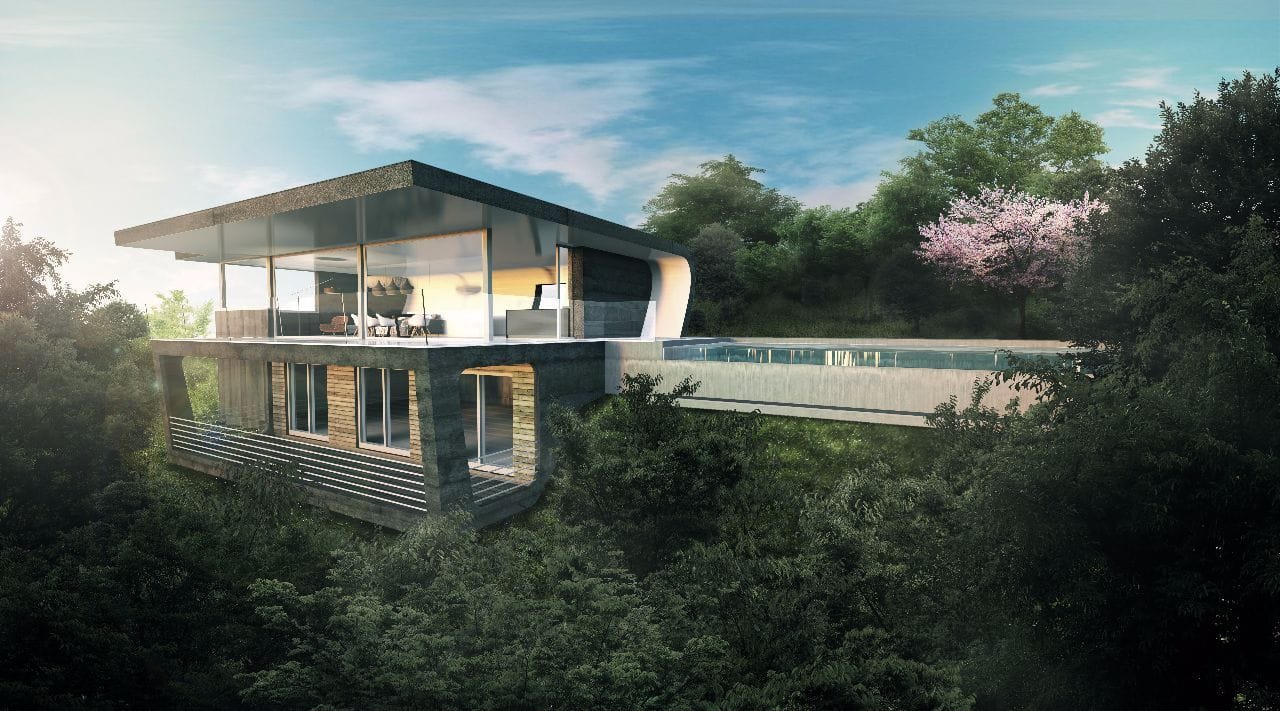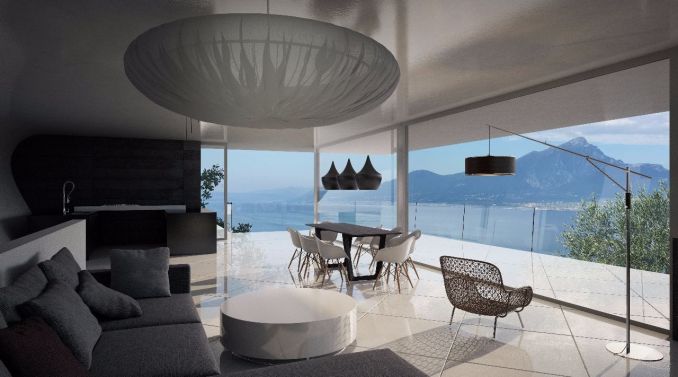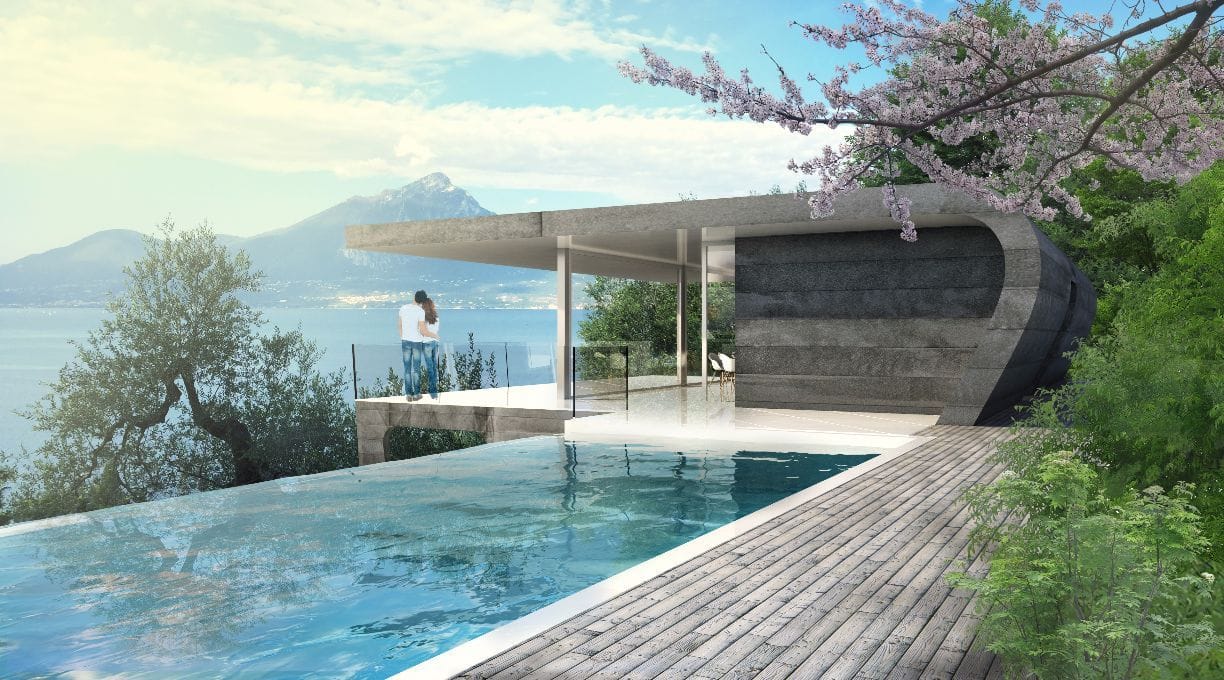
The real estate project consists of the construction of two villas on Lago di Garda in Torri del Benaco, one of them is still for sale. The work has not yet begun, so we can guarantee flexibility and possible changes to the project.
In the last few years we have always been tempted to achieve something new. Since we did not want to break our connection to nature in our architectural language, we left the valleys of the Dolomites to discover a new world. We moved to Lago di Garda, where we were able to design our houses unconventionally and with very different conditions and needs.
So this house was born, completely open and without restrictions. The architecture is very simple, modern and in perfect harmony with the olive trees in Torri del Benaco. The bedrooms and bathrooms are on the lower floor, where it is cooler. More shade is provided by the projecting part of the building, which is used as a terrace on the upper floor and below as a large veranda.
On the upper floor there is a spacious living room with a glass facade overlooking the lake. The outside area is intended for eating and resting. On the right side of the house there is an infinity pool for further relaxation and refreshment.
From our last projects
-
 Costoratta
CostorattaCostoratta
2021CorvaraFunivie del Boè Spa -
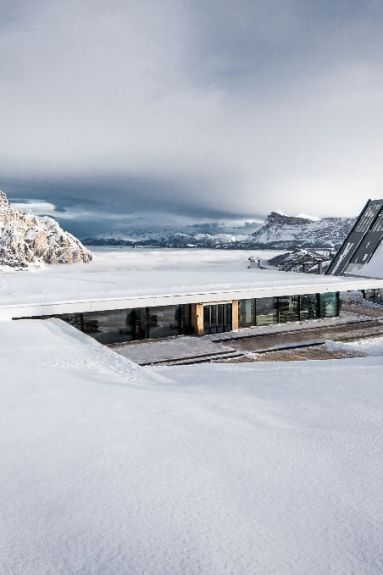 Rifugio Piz Boè
Rifugio Piz BoèRifugio Piz Boè
2015Corvara -
 Hotel Armentarola
Hotel ArmentarolaHotel Armentarola
2015San CassianoFam. Wieser -
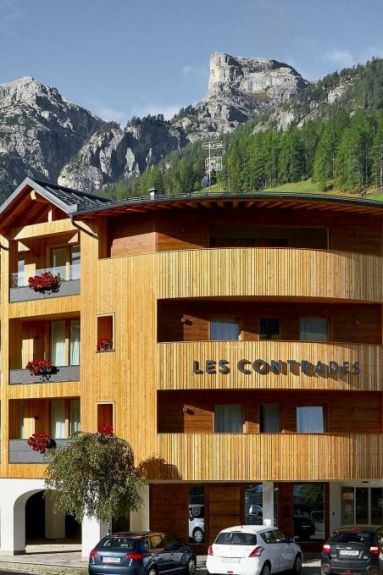 Les Contrades Apartments
Les Contrades ApartmentsLes Contrades Apartments
new 2025La Villa in BadiaFor sale -
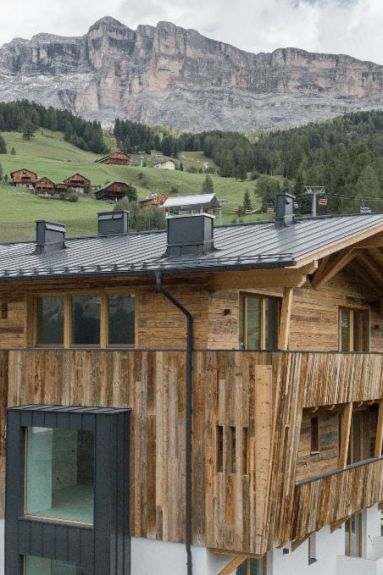 Ciasa Maria
Ciasa MariaCiasa Maria
2017Badia -
 Freyegg Residence
Freyegg ResidenceFreyegg Residence
new 2025PiccolinoFor sale

